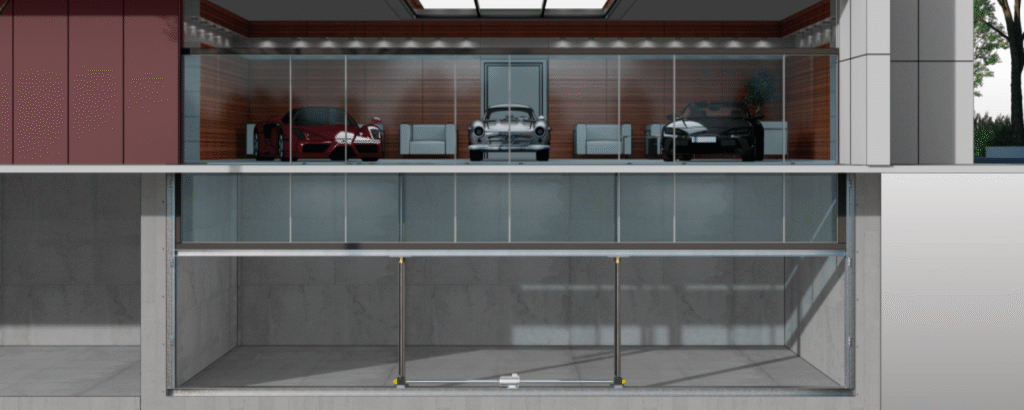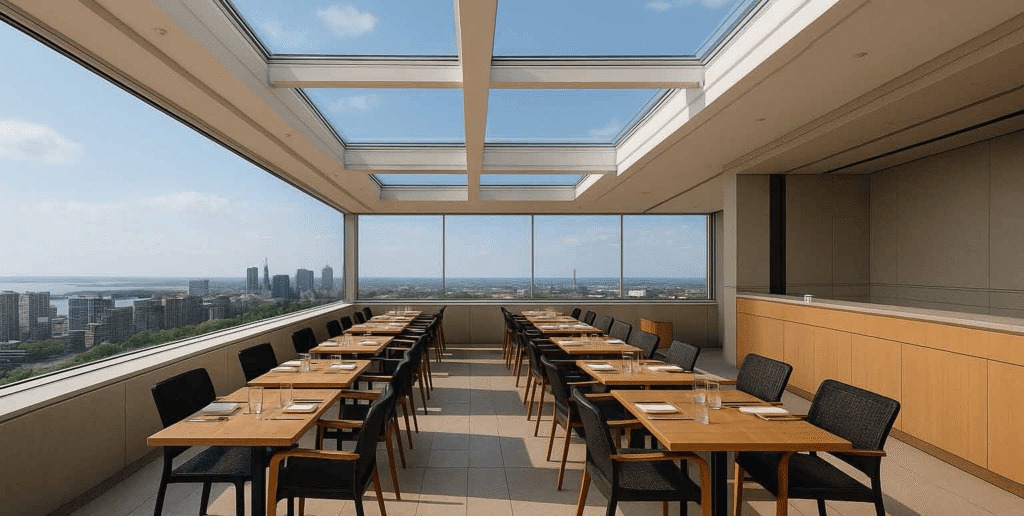Your basket is currently empty!
Showroom withoutboundaries – retractable glassfaçade for maximum openness
Author:
Published:

A use case from architecture with ZIMM
A premium showroom opens up across its entire width – threshold-free, quiet, safe. To open, the glass panels are lowered into the floor; to close, they rise, closing seamlessly into the façade level and locking in the end position. Precise synchronisation, low-maintenance, lifetime-lubricated gears and integrated safety functions.
Project at a glance
Showroom of a premium dealer in an inner-city location with event space. Objective: maximum openness and visibility or a flush, securely locked closure as required – without visible posts, without thresholds, with high availability in daily operation.
The challenge: Large glass surfaces, limited installation space
Despite limited installation space, large-format glass surfaces had to disappear into thefloor without posts and close without gaps – with precise synchronisation, integrated safety, drainage/shaft heating and connection to the building management system (BMS).
The solution: Retractable façade with system
ZIMM implemented a modular lifting system with screw jacks. Trapezoidal or ball screws are selected depending on the priority. Several segments are moved synchronously; end position, position and load monitoring ensure safe operation. Different arrangements are used depending on the geometry and load case; redundancies are optional. Lifetime-lubricated, sealed gearboxes and unpainted function-relevant surfaces ensure durability. The control system enables smooth starting and braking (ramp) and interfaces to the BMS.
Depending on requirements, the glass panels, walls or gates are lowered into the floor and the opening is released. To close, the elements move back up, close flush with the façade level and lock in the end position. Maintenance and cleaning are carried out from above; drainage and, if necessary, shaft heating ensure winter operation. Emergency operation with safe end position (fail-safe) – e.g. through self locking spindles, brakes and safety nuts (SIFA).
- Maximum openness, threshold-free transition, gap-free closing
- Quiet, precise operation and high availability thanks to robust mechanics
- Integrated safety: crush/overload protection, end position monitoring
- Compact integration in the installation space, low maintenance
- Scalable & modular for additional segments
Further possible applications

Hospitality (rooftop/bar/restaurant, catering & hotels)
Retractable balustrades, façades, glass bands and skylights – open when needed, otherwise closed flush; free roof edge, flexible terraces/conservatories, more daylight & natural ventilation; optional drainage/shaft heating, weather sensors & GLT connection.
Flagship retail & malls
Storefronts that open completely or close flush when required – increased footfall, clear zones without posts.
Car dealerships & technology showrooms
Threshold-free vehicle changes and event presentations without gate drop heights.
Event halls & trade fairs
Indoor-outdoor operation, quick conversion, higher space productivity.
Museums and cultural centres
Convertible „display façades“ – climate-stable during operation, open to the piazza in the evening.
Premium residential construction
Conservatories/orangeries and pool houses – completely open in summer, tightly sealed and quiet in winter.
Transport & infrastructure
Temporary guide/protective walls that disappear invisibly when needed – clear routing without disruptive components.

